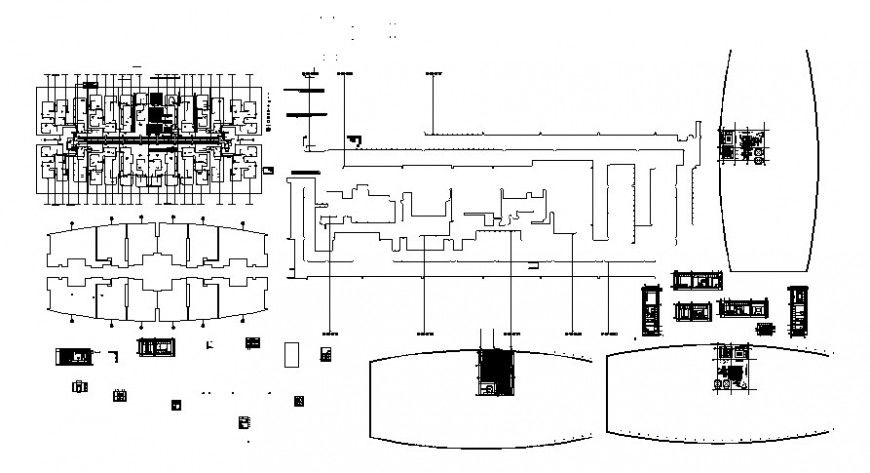2 d cad drawing of flat 1 auto cad software
Description
2d cad drawing of flat 1 autocad software detailed with part of passenger elevator and guest and wash area and dining area and one seater sofa in drawing area and bedroom and wadrobe area and other details given in drawing.
Uploaded by:
Eiz
Luna

