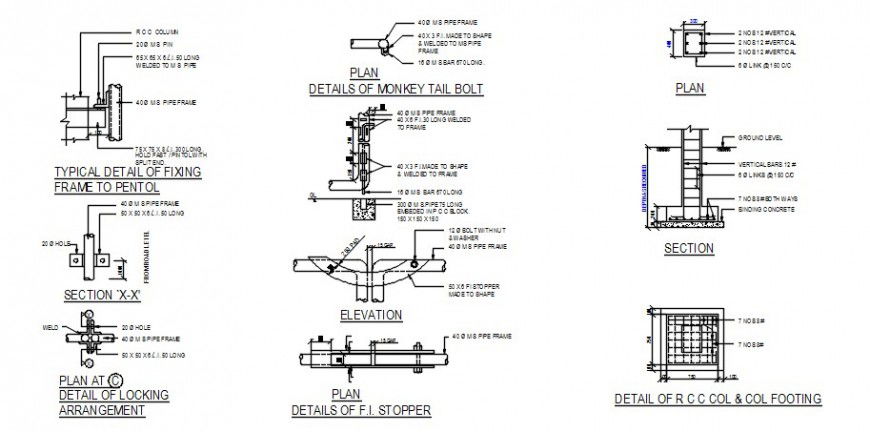Construction details 2d details
Description
Construction details 2d details. here there is top view construction details with all details and section and text detailing
File Type:
DWG
File Size:
71 KB
Category::
Construction
Sub Category::
Construction Detail Drawings
type:
Gold
Uploaded by:
Eiz
Luna

