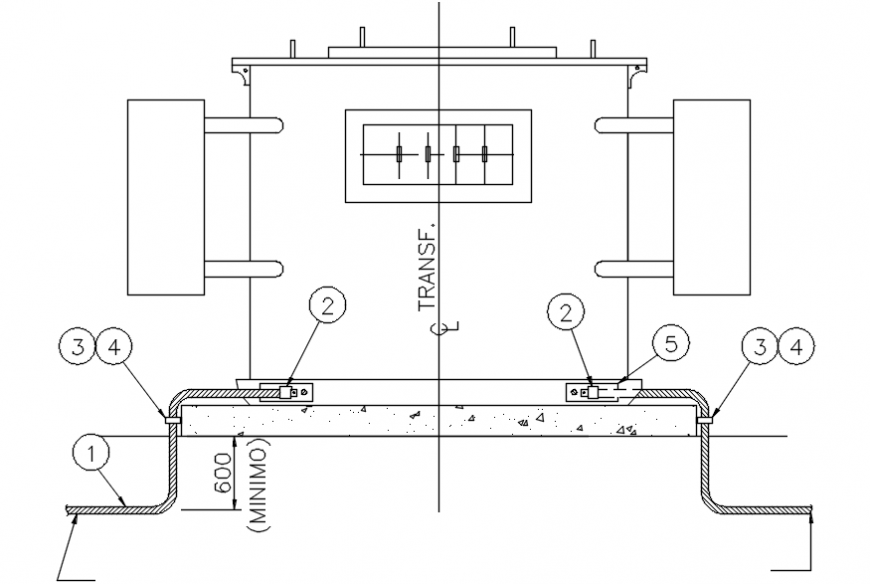2 d cad drawing of tank details Auto Cad software
Description
2d cad drawing of tank details autocad software detailes with tank details and pipelines been connected and numbers been given for the proper system plan for drawing.
File Type:
DWG
File Size:
28 KB
Category::
Construction
Sub Category::
Construction Detail Drawings
type:
Gold
Uploaded by:
Eiz
Luna
