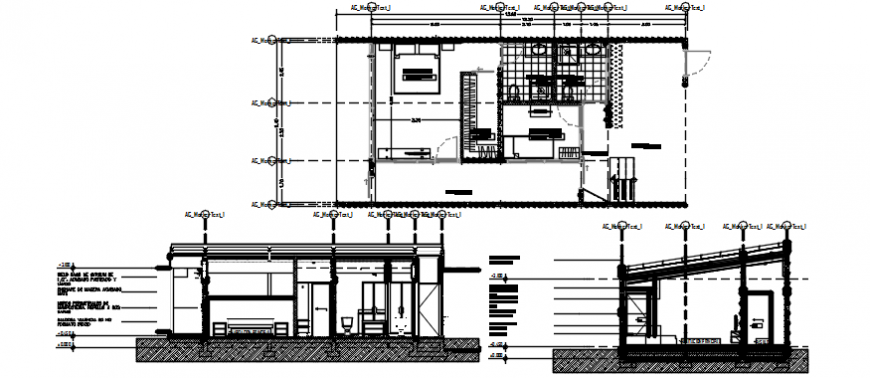2d Cad drawing of Bedrooms design
Description
find here the top view layout plan of a bedroom, section plan and elevation design of bedrooms design in autocad format, download in a free cad file and get all furniture detail in cad file.
File Type:
DWG
File Size:
255 KB
Category::
Interior Design
Sub Category::
Bathroom Interior Design
type:
Gold
Uploaded by:
Eiz
Luna
