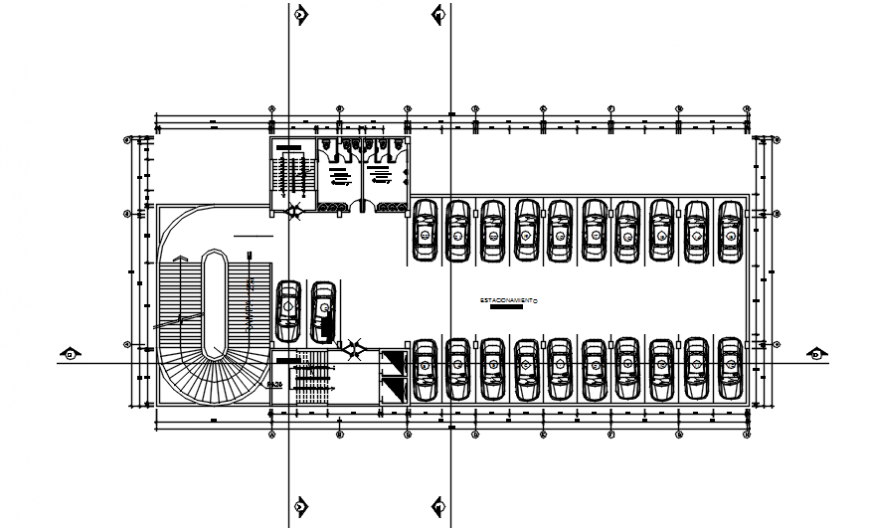Basement parking layout plan
Description
the architecture layout plan of the basement parking floor plan includes the entrance way and exit way for vehicle parking, toilet detail, staircase detail, boundary wall detail lift detail in autocad format
Uploaded by:
Eiz
Luna
