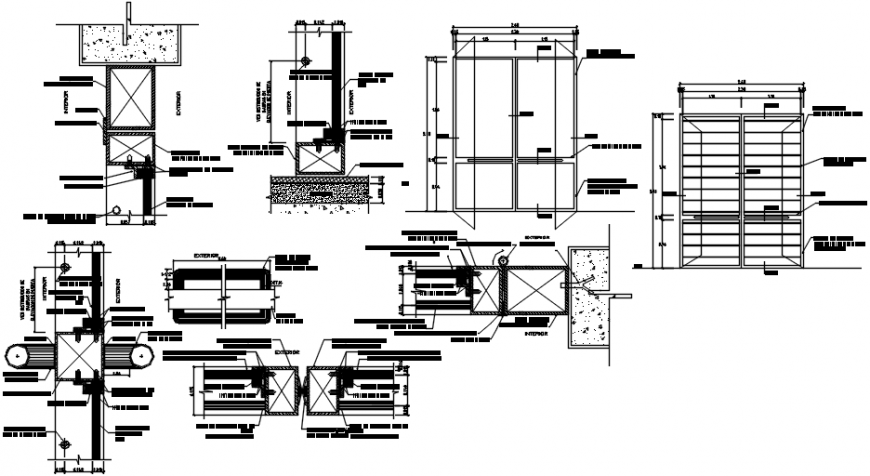2d cad drawing of door detail Auto Cad software
Description
2d cad drawing of door detail autocad software detailed with elevation and lintel level and exterior of door panel and lintel section seen in drawing.
File Type:
DWG
File Size:
102 KB
Category::
Dwg Cad Blocks
Sub Category::
Windows And Doors Dwg Blocks
type:
Gold
Uploaded by:
Eiz
Luna

