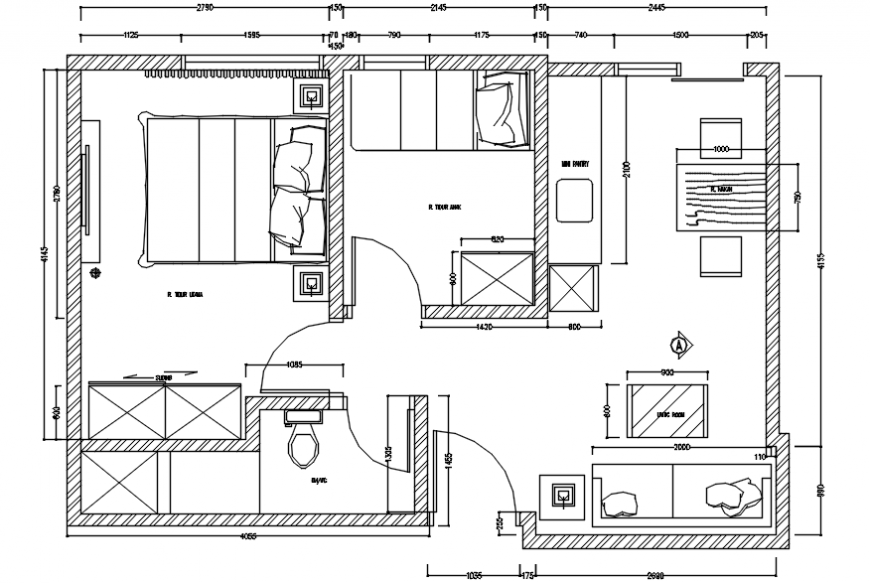2 d cad drawing of marina apartment Auto Cad software
Description
2d cad drawing of marina apartment autocad software detailed with two bedroom with attached toilet and living area with side table and kitchen area and dining area.
Uploaded by:
Eiz
Luna
