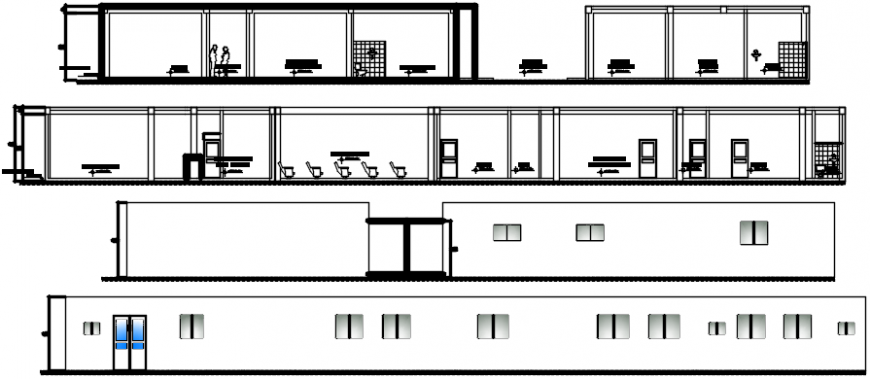elevation design and section plan in autocad file
Description
the architecture sectional plan and elevation design has been in autocad software, a Drawing showing outside section plan and elevation design of hospital project detail download in free feature.
Uploaded by:
Eiz
Luna

