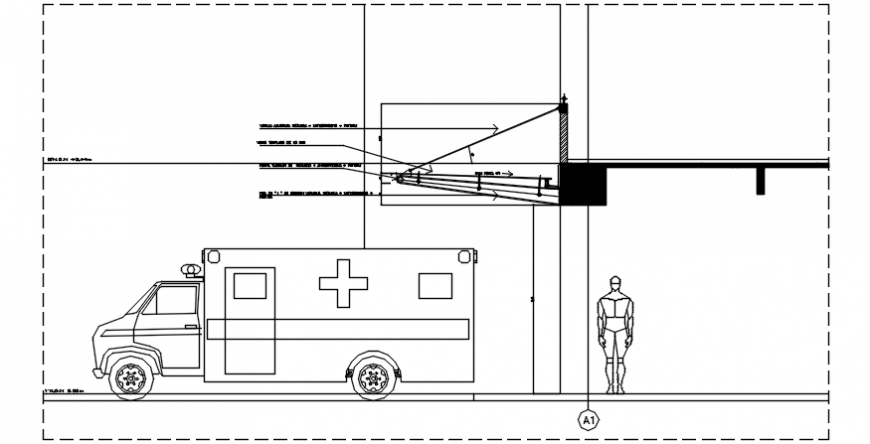2 d cad drawing of marquee detail Auto Cad software
Description
2d cad drawing of marquee detail AutoCAD software with a hospital ambulance with side view and details with necessary description and explained blocks.
File Type:
DWG
File Size:
417 KB
Category::
Construction
Sub Category::
Construction Detail Drawings
type:
Gold
Uploaded by:
Eiz
Luna

