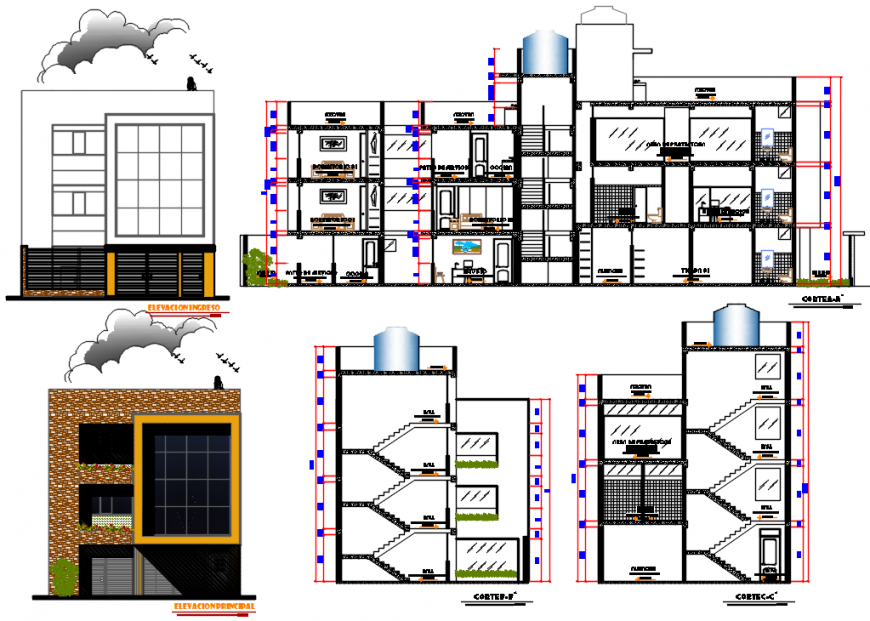3 story multifamily residence project detail
Description
find here elevation design and section plan of 3 story multifamily residence project detail along with selected wall color and furniture detail in autocad format, download in free cad file get more detail about residence project.
Uploaded by:
Eiz
Luna
