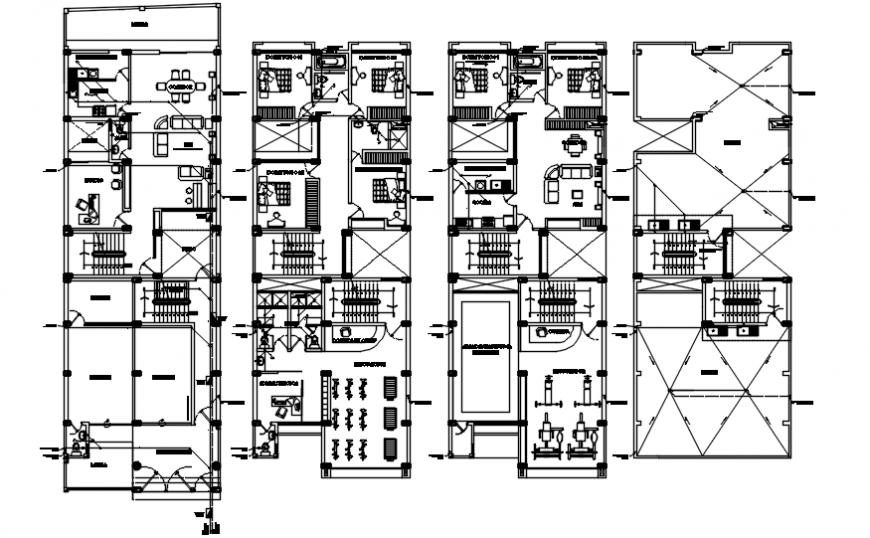Multifamily House layout plan autocad file
Description
find here the architecture layout plan of all floor include bedrooms, drawing room, living room, gym, study room along with all furniture detail in autocad format download in free feature.
Uploaded by:
Eiz
Luna
