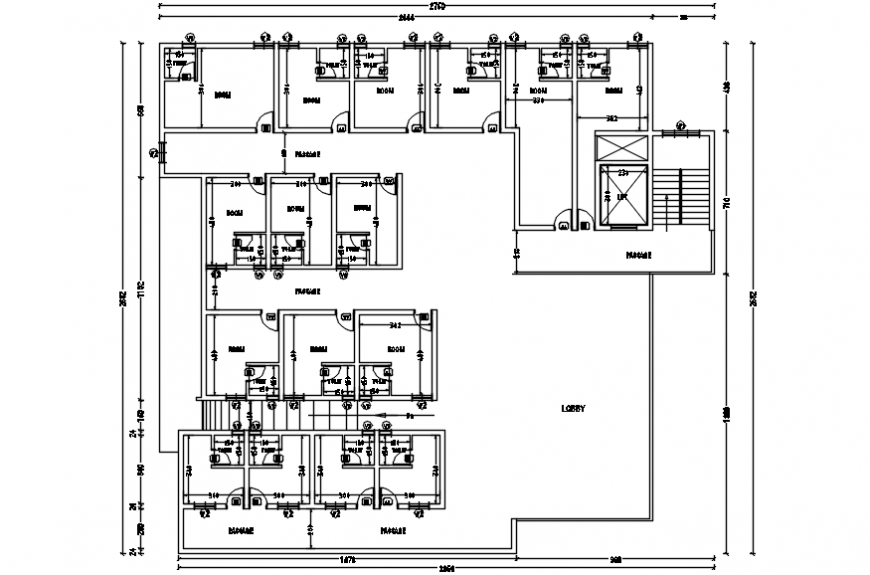top view architecture view of hospital view
Description
top view architecture view of hospital view.Hospital top view layout plan details , here there is top view layout plan of a hospital with various departments and text detailing in auto cad format
Uploaded by:
Eiz
Luna

