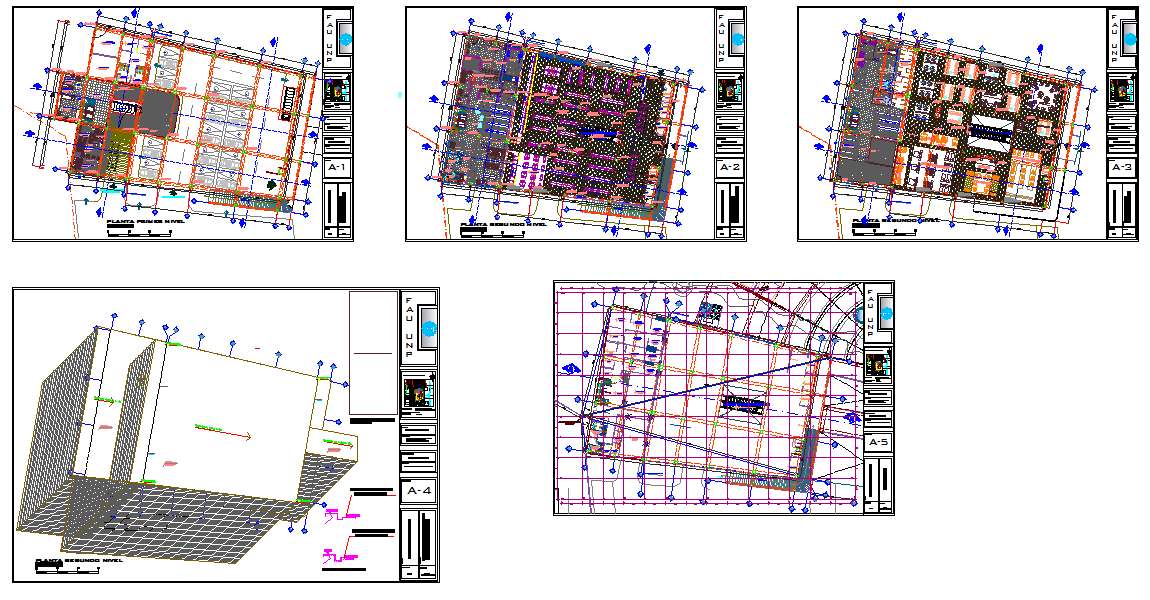Shop Centre Project
Description
Shop Centre Project Design, Shop Centre Project Detail, Shop Centre Project Download file.
File Type:
DWG
File Size:
2.1 MB
Category::
Interior Design
Sub Category::
Showroom & Shop Interior
type:
Free

Uploaded by:
Jafania
Waxy
