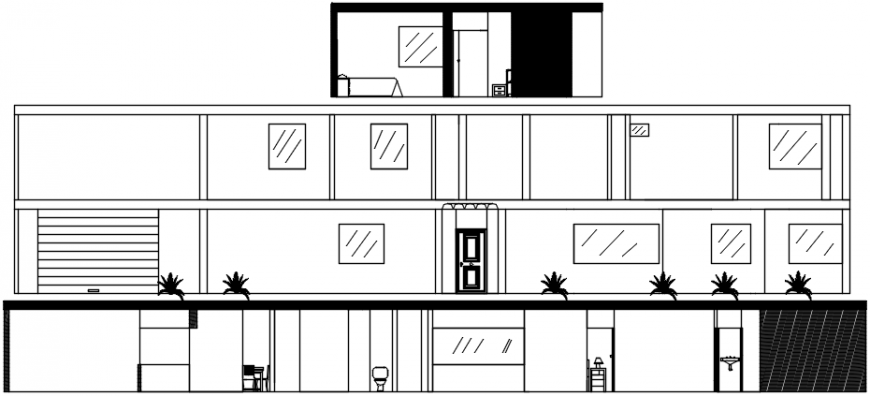2d cad drawing of residence elevation design
Description
find here side elevation design of residence project detail in autocad software file, download in free this cad file and get more detailimng about architecture elevation design
Uploaded by:
Eiz
Luna

