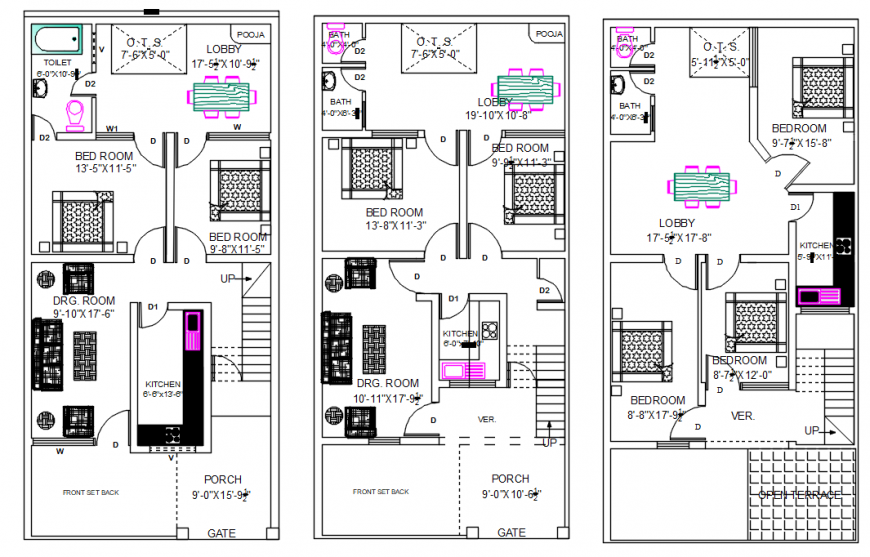Residence house layout plan
Description
2D cad drawing of residence layout plan of ground floor with 2 different options and first floor along with all furniture detail, dimension detail and description detail in autocad format, download in a free cad file and get more detail about the residence house project.

Uploaded by:
Eiz
Luna
