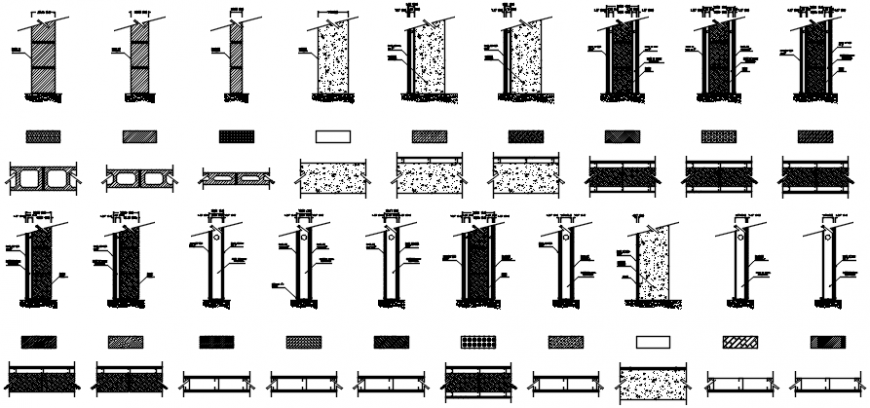Foundation sectional detail 2d plan and elevation
Description
Foundation sectional detail 2d plan and elevation. here there is sectional construction model detail of a foundation structure and plan details with concrete filling structure files detail in auto cad format
Uploaded by:
Eiz
Luna
