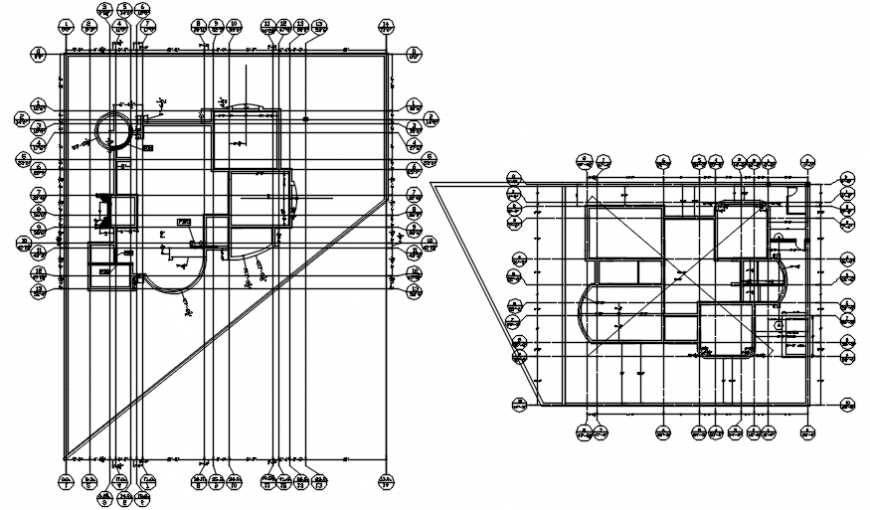Installation unit plan detail model dwg file
Description
Installation unit plan detail model . Top view construction layout details, here there is top view construction layout of building with all spacing details area concept in autocad format
File Type:
DWG
File Size:
876 KB
Category::
Construction
Sub Category::
Construction Detail Drawings
type:
Gold
Uploaded by:
Eiz
Luna

