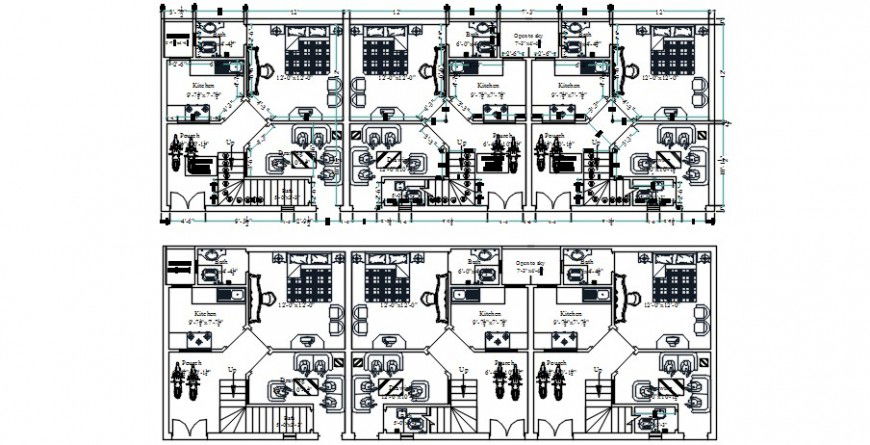Modern house top view plan with complete view
Description
Modern house top view plan. here there is top view house plan showing living area details, gym concept design, car parking area and bedroom furniture detailing and side by side bungalow concept design
Uploaded by:
Eiz
Luna
