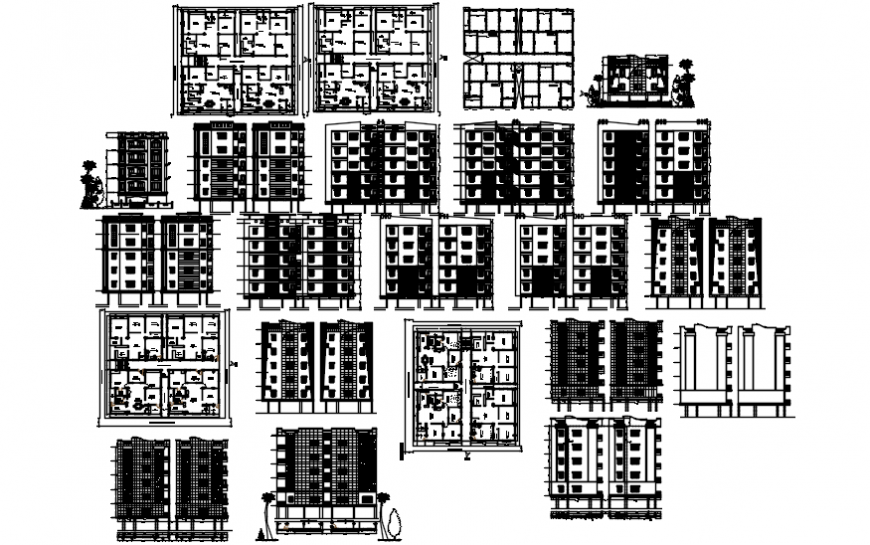High rise buildings elevations and plan block
Description
High rise buildings elevations and plan block. here there is 2d elevation of a big building design, and sides elevation details with layout plan and landscape in auto cad format
Uploaded by:
Eiz
Luna
