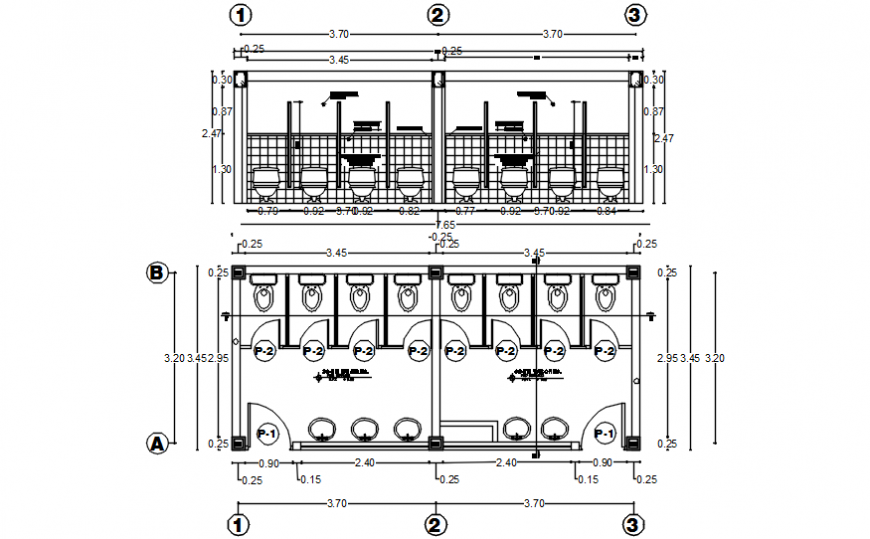Top view plan and sectional detail of toilet
Description
Top view plan and sectional detail of toilet. here there is top view layout plan of toilet with wc detailing and top view wc with floor layout plan in auto cad format
File Type:
DWG
File Size:
285 KB
Category::
Dwg Cad Blocks
Sub Category::
Sanitary CAD Blocks And Model
type:
Gold
Uploaded by:
Eiz
Luna
