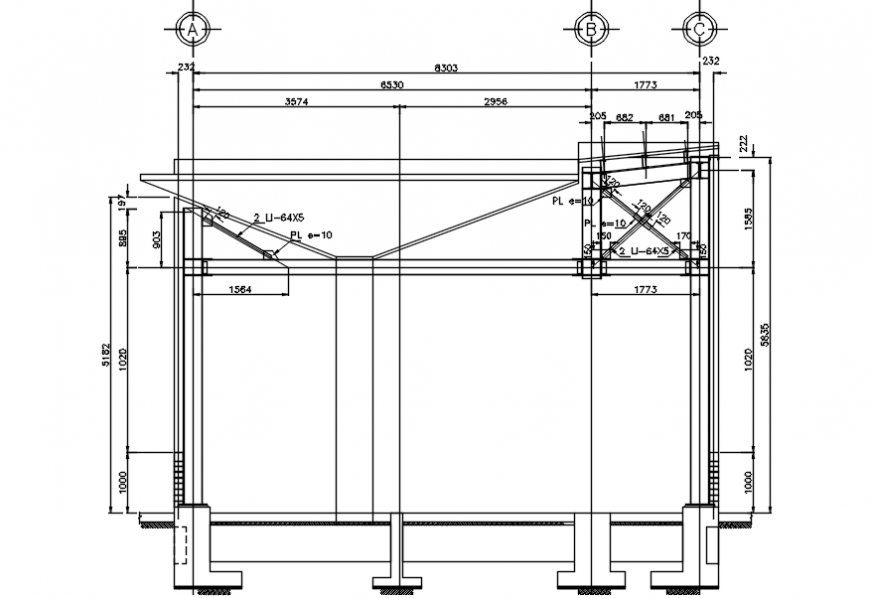2 d cad drawing of expansion workshop rough plan Auto Cad software
Description
2d cad drawing of expansion workshop rough plan AutoCAD software detailed with description and dimension been mentioned as per drawing and cross elevation shown with shaped direction and dimension been given for all the described drawing with wall pillars and marked points in numbers.
File Type:
DWG
File Size:
187 KB
Category::
Construction
Sub Category::
Construction Detail Drawings
type:
Gold
Uploaded by:
Eiz
Luna

