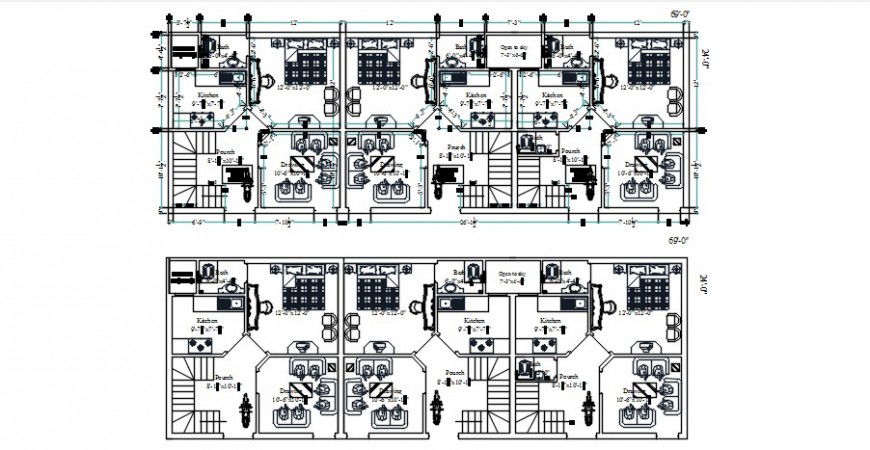Complete furniture concept with staircase view 2d
Description
Complete furniture concept with staircase view plan of house. here there is a top view layout plan of a house with spiral staircase design file details with other furniture concept file and dimensions and text in auto cad format
Uploaded by:
Eiz
Luna
