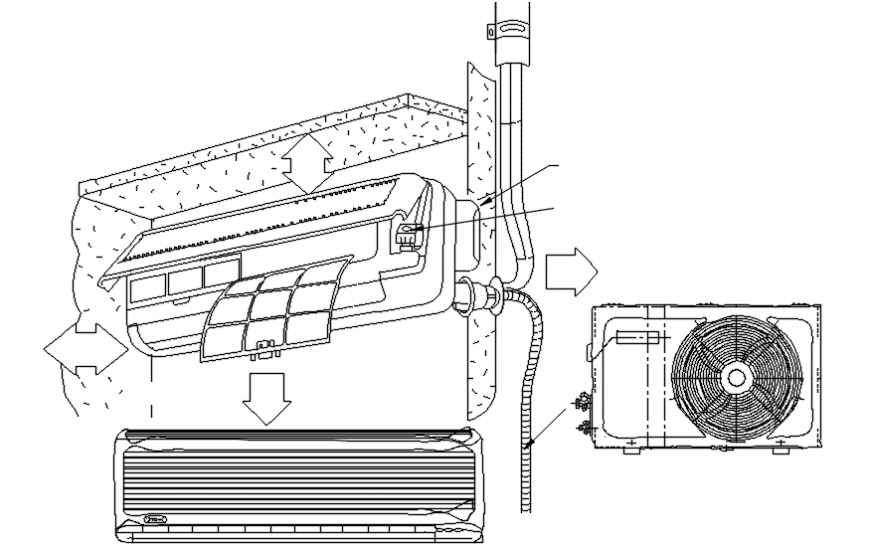Air conditioner section concept detail
Description
Air conditioner section concept detail. here there is ac ducting details with air flow suspension detail with piping details in perspective view elevation concept detail in auto cad format
File Type:
DWG
File Size:
5 MB
Category::
Mechanical and Machinery
Sub Category::
Mechanical Engineering
type:
Gold
Uploaded by:
Eiz
Luna

