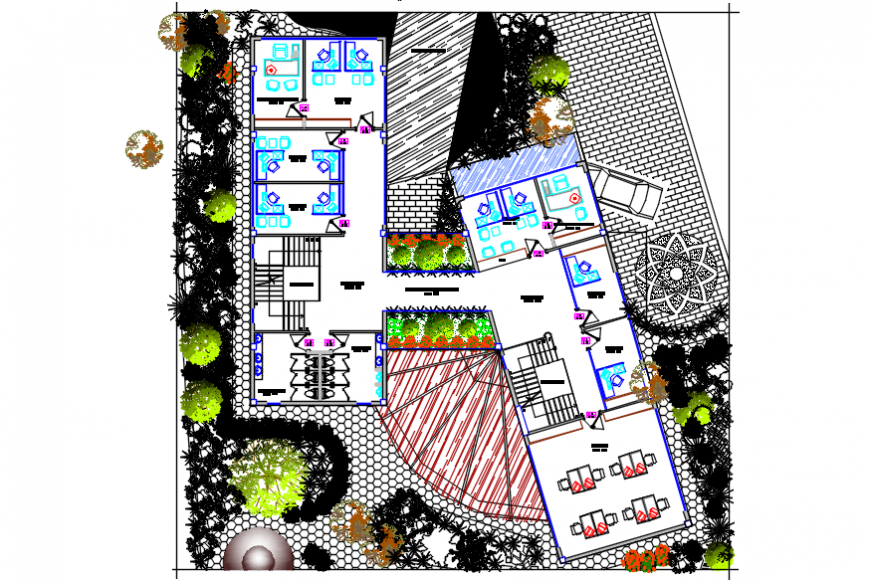Corporate building architecture plan details
Description
Corporate building architecture plan details.big office meeting room , conference room dwg file, this file contains top view layout plan of office, contains big meeting room, conference room, cabins , etc
Uploaded by:
Eiz
Luna
