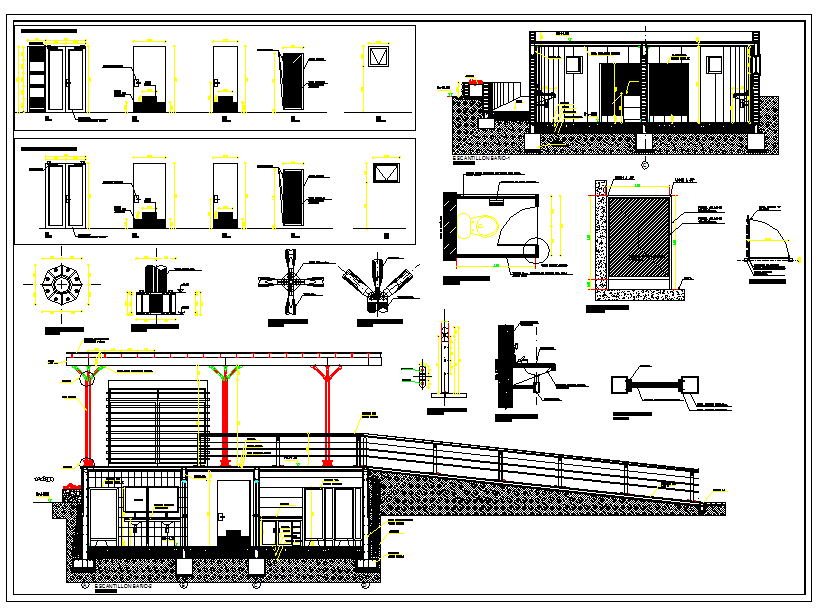Bathroom & Toilet Detail
Description
this drawing design draw in autocad format. this drawing in all details include. bathroom and toilet design detail in wc, wash basin, shower, this drawing in detail of plan elevation, section , structure details

Uploaded by:
Jafania
Waxy
