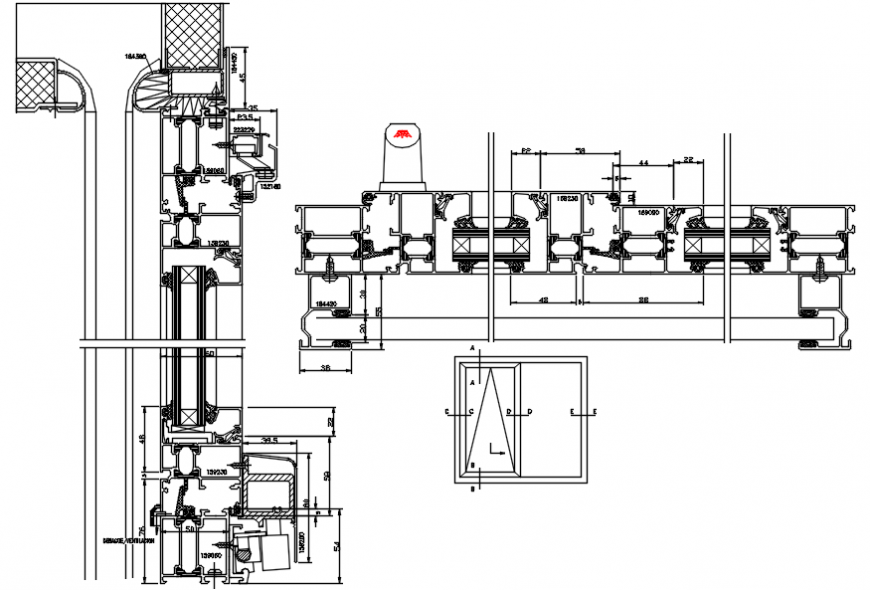Cad drawings details of veranda
Description
CAd drawings details of veranda units blocks dwg file that includes line drawings of constructive blocks
File Type:
DWG
File Size:
146 KB
Category::
Dwg Cad Blocks
Sub Category::
Cad Logo And Symbol Block
type:
Gold
Uploaded by:
Eiz
Luna
