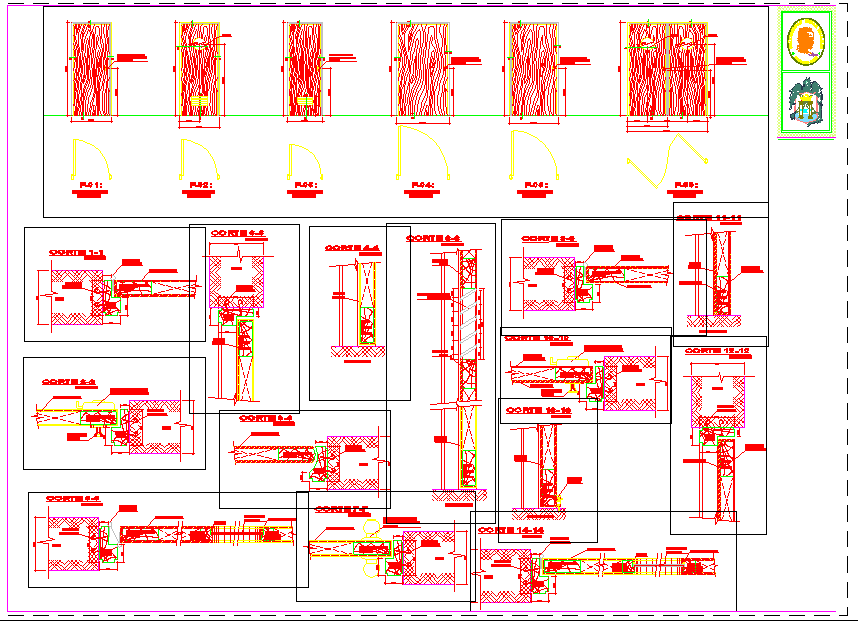Door Detail
Description
Door Detail Design, Door Detail Download file, Door Detail DWG file. This design Draw in autocad format.
File Type:
DWG
File Size:
565 KB
Category::
Dwg Cad Blocks
Sub Category::
Windows And Doors Dwg Blocks
type:
Gold

Uploaded by:
Jafania
Waxy
