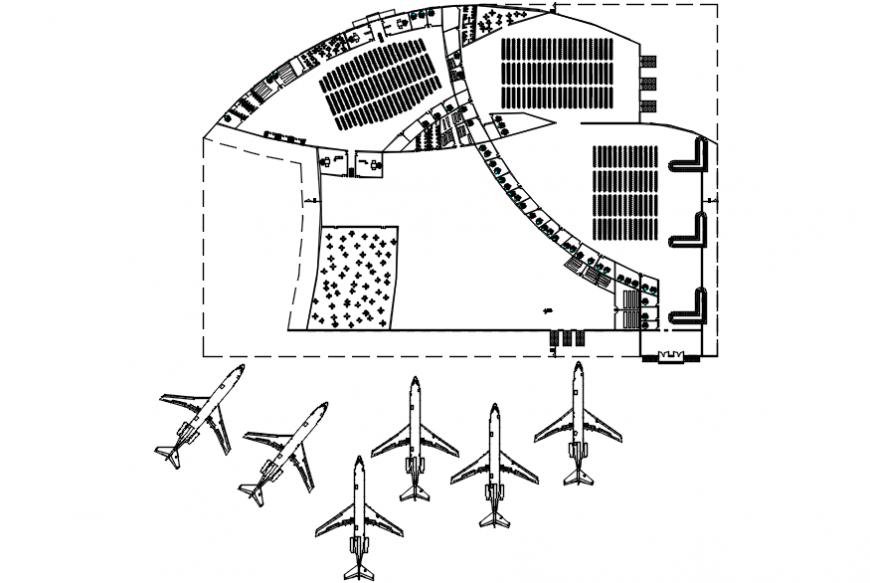2 d cad drawing of airport section Auto Cad software
Description
2d cad drawing of airport section autocad software detailed with waiting lobby with huge space and other areas with consultant for inquiry and other area drawind with side partition for paralysed care centre with shopping centres.
Uploaded by:
Eiz
Luna

