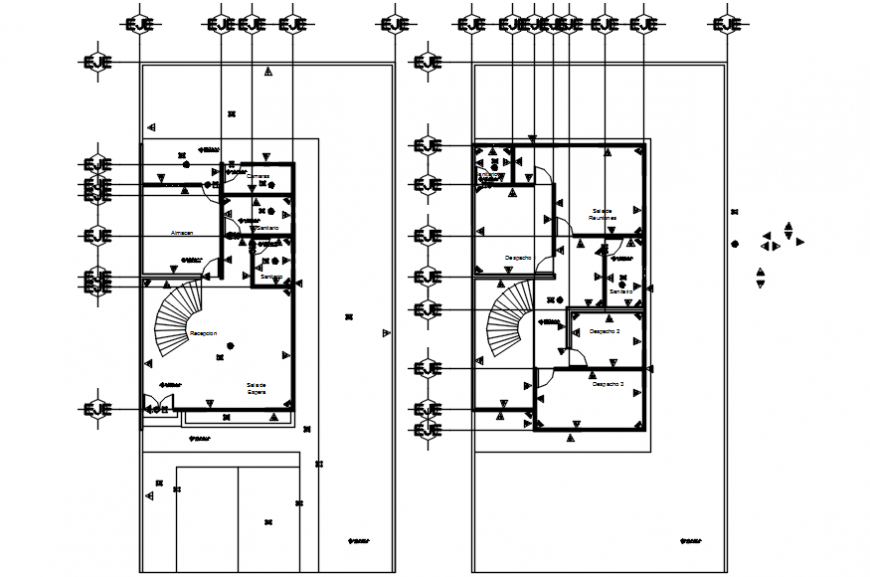2 d cad drawing of office output plan Auto cad software
Description
2d cad drawing of office output plan autocad software detailed with office plan tht includes office ropom amd manager cabin and staff area been seen in drawing and doors and reception area and staircase around.
Uploaded by:
Eiz
Luna

