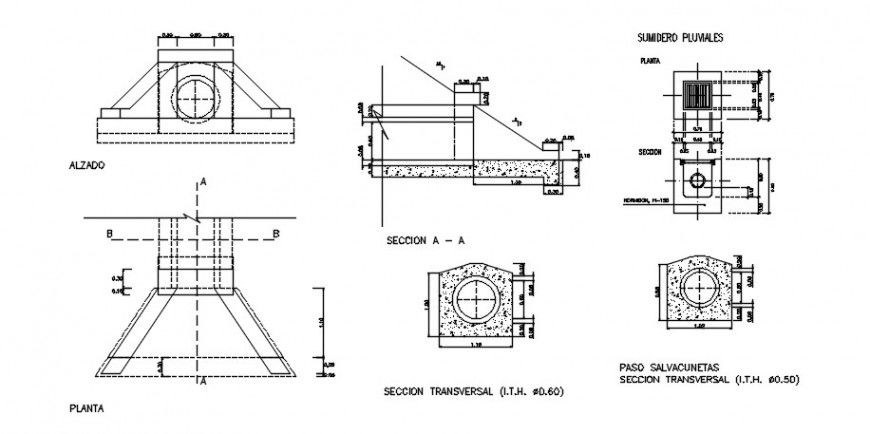2d drawings details of gutter sewer blocks dwg autocad file
Description
2d drawings details of gutter sewer blocks dwg autocad file that shows dimension dteials and section line dteials. Concrete masonry blocks details and dimension plan details with a concrete mix of cement sand and aggregate.
File Type:
DWG
File Size:
48 KB
Category::
Dwg Cad Blocks
Sub Category::
Sanitary CAD Blocks And Model
type:
Gold
Uploaded by:
Eiz
Luna

