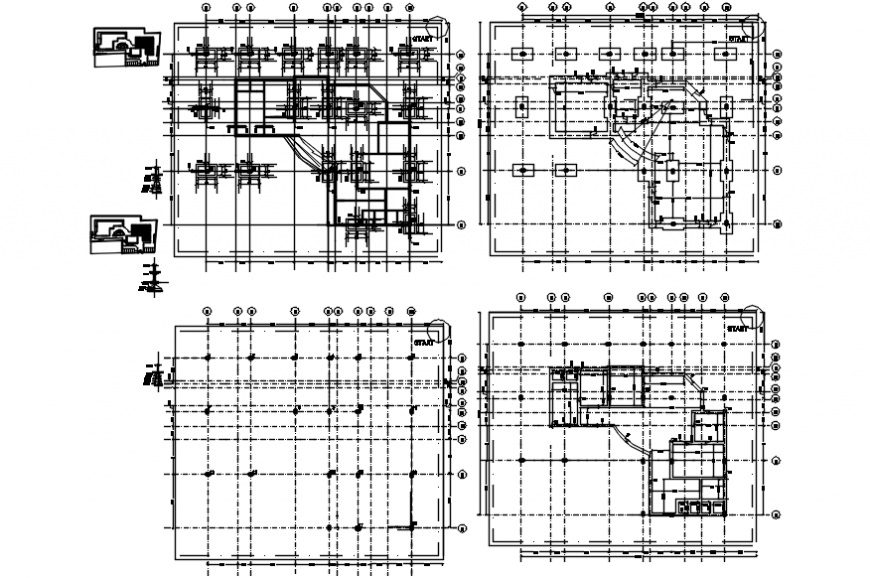2 d cad drawing office interior layout Auto Cad software
Description
2d cad drawing office interior layout autocad software detailed with plain drawing that includes the process of drawing with other plan comaprision of rooms and allotted with proper direction and including dimensions and mentioned description abouit area been mentioned.
Uploaded by:
Eiz
Luna

