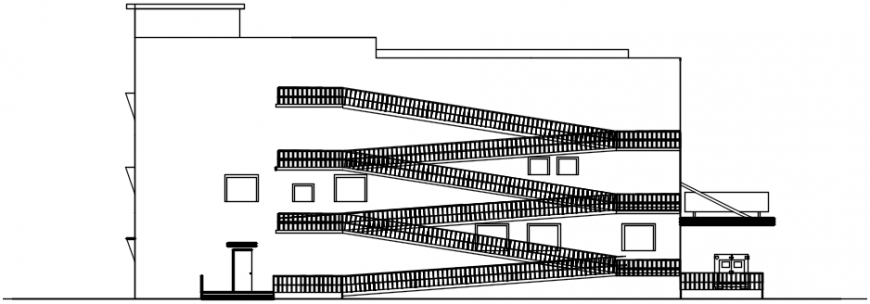2d cad drawing of back output area AutoCAD software
Description
2d cad drawing of back output area autocad software detailed with long staircase as railing and windows around and door panel seen in drawing and main door been seen and terrace roof with windows been detailed in elevation
Uploaded by:
Eiz
Luna

