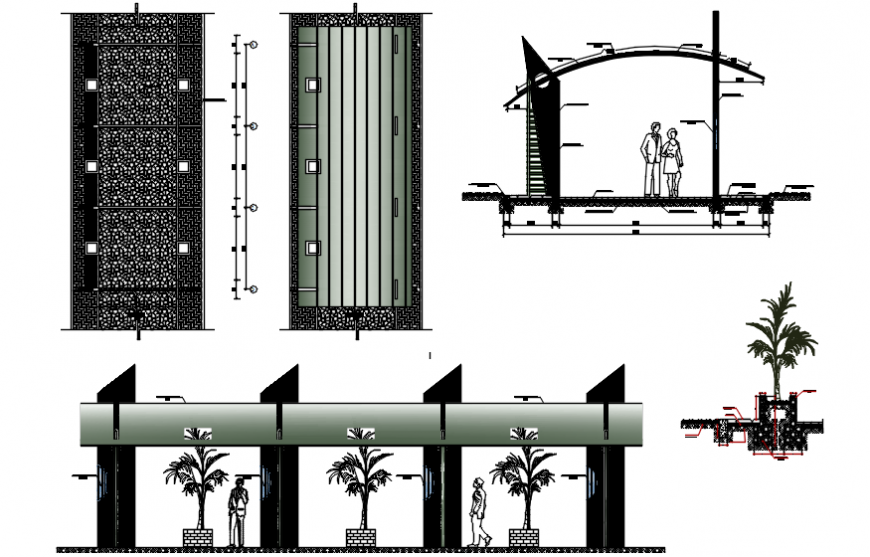2 d cad drawing of a detail of alarmed Auto CAD software
Description
2d cad drawing of detail of alarmed autocad software detailed with windows total form base output with dimensions and shelter roof from garden view with people seen in drawing.
File Type:
DWG
File Size:
352 KB
Category::
Construction
Sub Category::
Construction Detail Drawings
type:
Gold
Uploaded by:
Eiz
Luna

