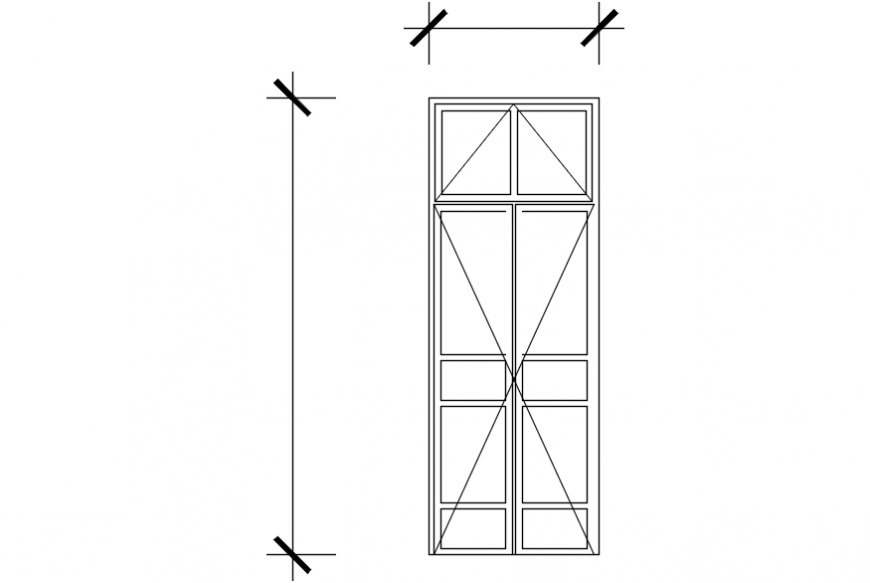2 d cad drawing of a detail of alarmed door Auto Cad software
Description
2d cad drawing of a detail of alarmed door AutoCAD software detailed with windows total form base output with dimensions and shelter roof from garden view with people seen in drawing with a cross section.
File Type:
DWG
File Size:
17 KB
Category::
Dwg Cad Blocks
Sub Category::
Windows And Doors Dwg Blocks
type:
Gold
Uploaded by:
Eiz
Luna
