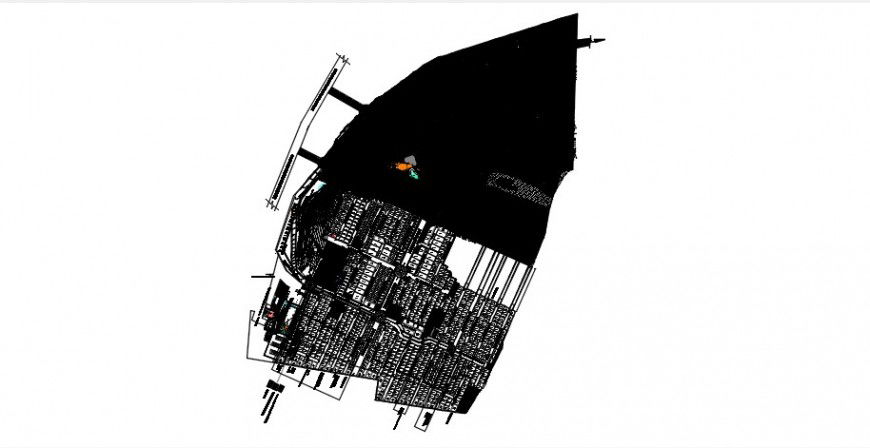CAD planning details of area drawings 2d view dwg file
Description
CAD planning details of area drawings 2d view dwg file with road networks details along with floor level dteials and landscaping units details also included in the drawing.
Uploaded by:
Eiz
Luna
