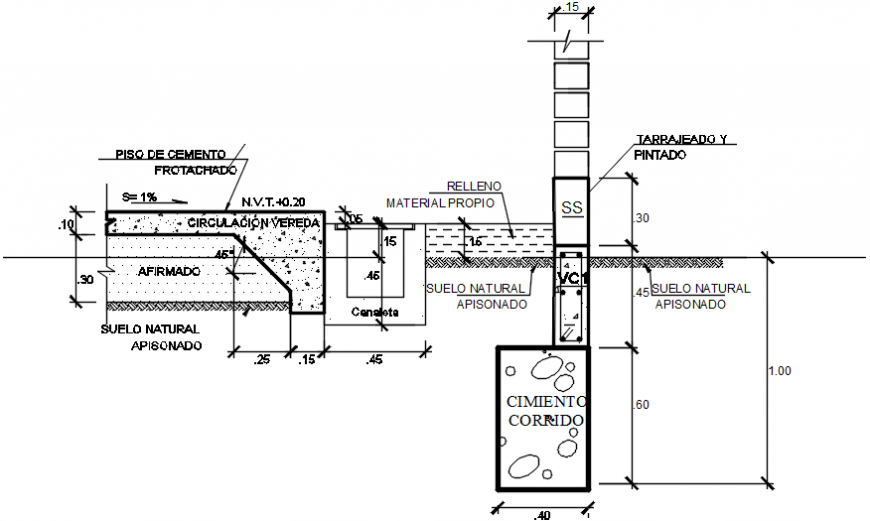2 d cad drawing of climate corridor back view plan Auto cad software
Description
2d cad drawing of climate corridor back view plan autocad software tht details with detailed compoubd walls and other necessary required output connected walls been shown in drawing with ,mentioned dimensions and other main details with concrete filling.
File Type:
DWG
File Size:
341 KB
Category::
Construction
Sub Category::
Construction Detail Drawings
type:
Gold
Uploaded by:
Eiz
Luna

