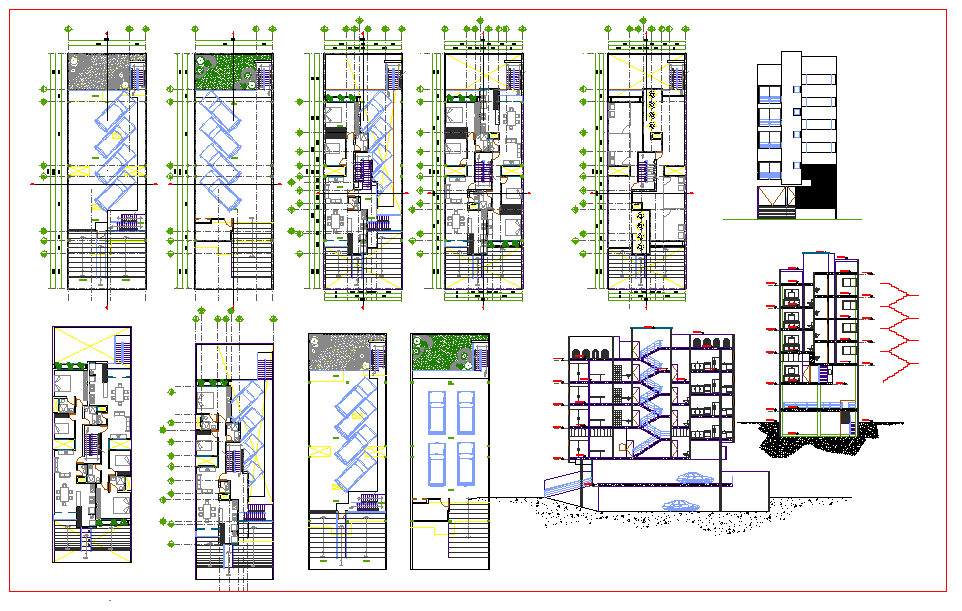Residential Apartment Project
Description
Residential Apartment Project DWG, Residential Apartment Project Download file, Residential Apartment Project Design. Download various type of apartment plan and detail in autocad dwg files.

Uploaded by:
Harriet
Burrows
