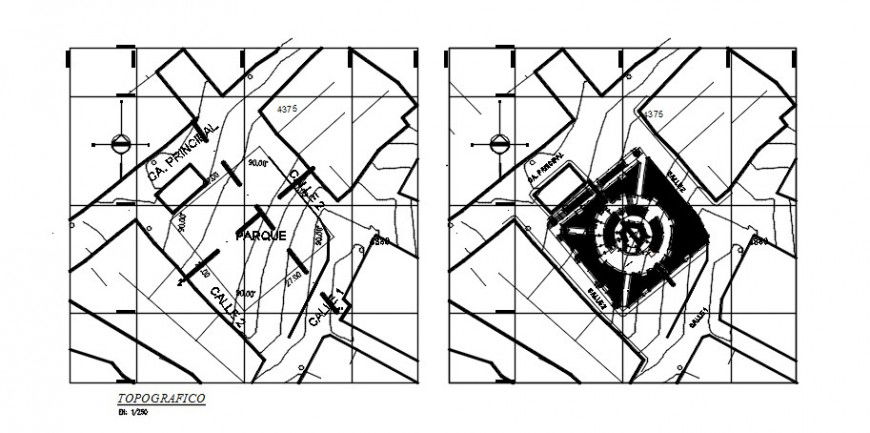CAD area detailing topographical plan dwg file
Description
CAD area detailing topographical plan dwg file that shows area details along with road networks dteials and contour lines dteials. scale dteials of 1:200 details and north direction indicator details also include din drawings.
Uploaded by:
Eiz
Luna
