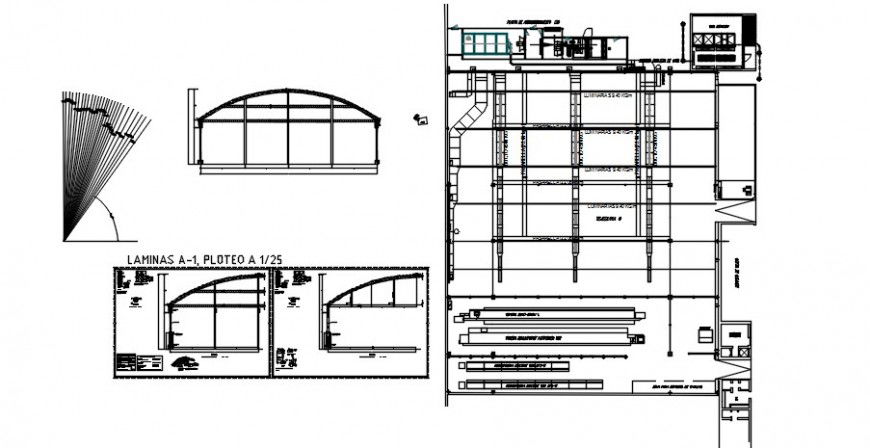Frame roofing structure 2d view autocad software file
Description
Frame roofing structure 2d view autocad software file that shows shade structure details along with dimension details stone masonry units details. Welded bolted joints and connections details also included in drawings.
File Type:
DWG
File Size:
1.2 MB
Category::
Construction
Sub Category::
Construction Detail Drawings
type:
Gold
Uploaded by:
Eiz
Luna

