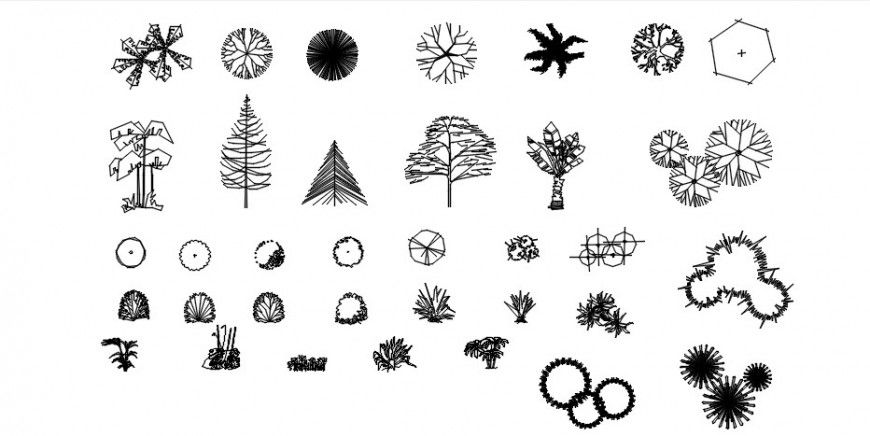Landscaping units drawings detail 2d view autocad file
Description
Landscaping units drawings detail 2d view autocad file that shows line drawings of landscaping details with top elevation and shrub trees.
File Type:
DWG
File Size:
1.3 MB
Category::
Dwg Cad Blocks
Sub Category::
Trees & Plants Cad Blocks
type:
Gold
Uploaded by:
Eiz
Luna

