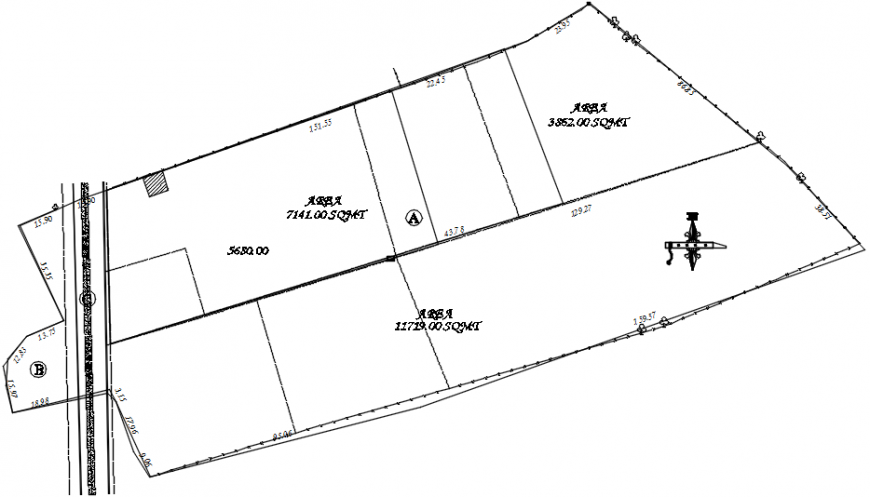2 d cad drawing of zak block plot Auto Cad software
Description
2d cad drawing of zak block plot autocad software detailed with plot land in drawing and been detailed in plot with dimensions and wide road along and plot description given in drawing.
File Type:
DWG
File Size:
366 KB
Category::
Urban Design
Sub Category::
Architecture Urban Projects
type:
Gold
Uploaded by:
Eiz
Luna

