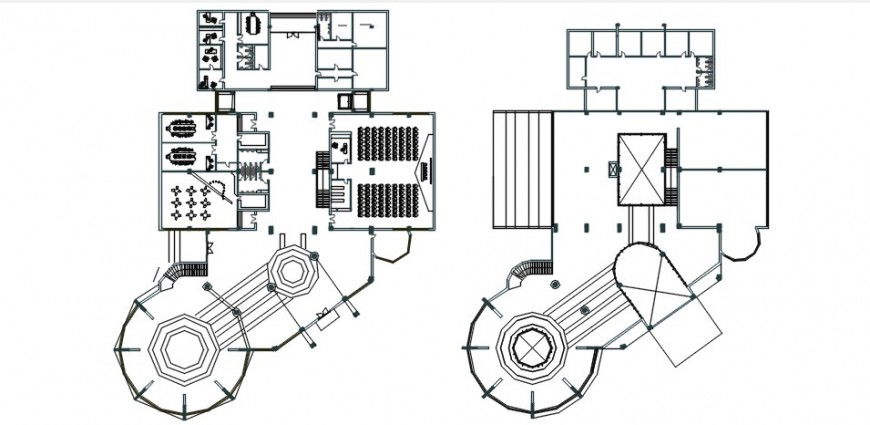Museum and hotel furniture layout plan
Description
Museum and hotel furniture layout plan . here there is top view furniture detail with banquet and seating designing of furniture design with conference and board room detail in auto cad format
Uploaded by:
Eiz
Luna
