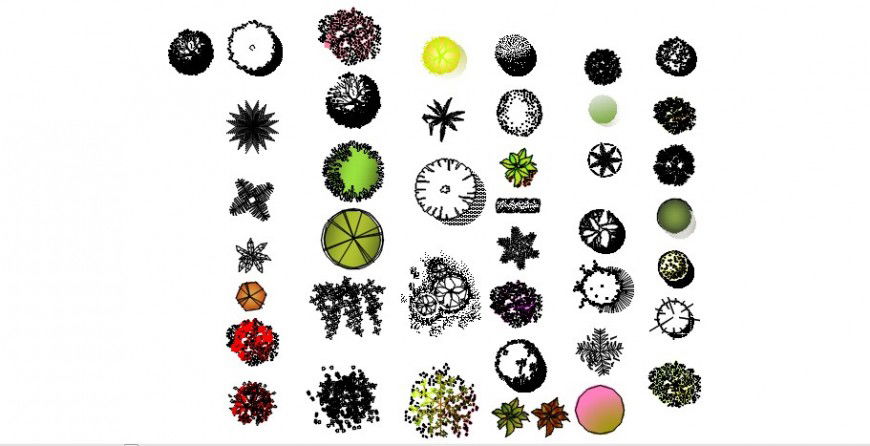CAD plan of landscaping units autocad software file
Description
CAD plan of landscaping units autocad software file that shows landscaping units drawing detaisl along with line drawings of landscaping units.
File Type:
DWG
File Size:
10.2 MB
Category::
Dwg Cad Blocks
Sub Category::
Trees & Plants Cad Blocks
type:
Gold
Uploaded by:
Eiz
Luna

