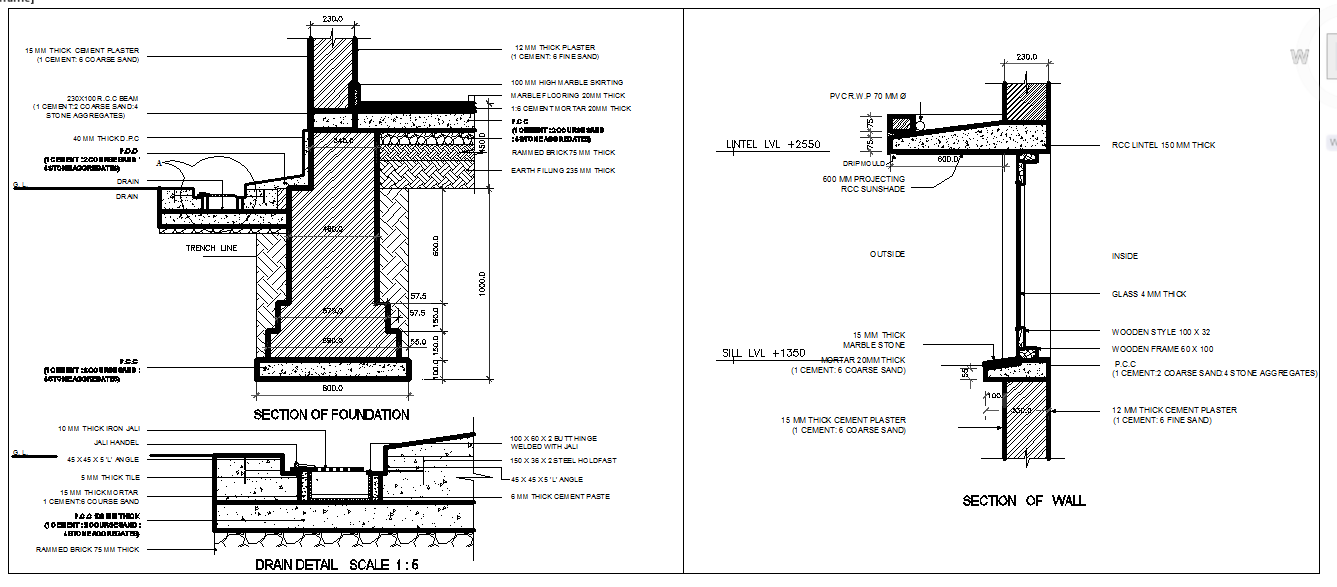Foundation design
Description
Foundation design DWG file. Structure is an arrangement and organization of interrelated elements in a material object or system, or the object or system so organized. Foundation design Download file

Uploaded by:
john
kelly
