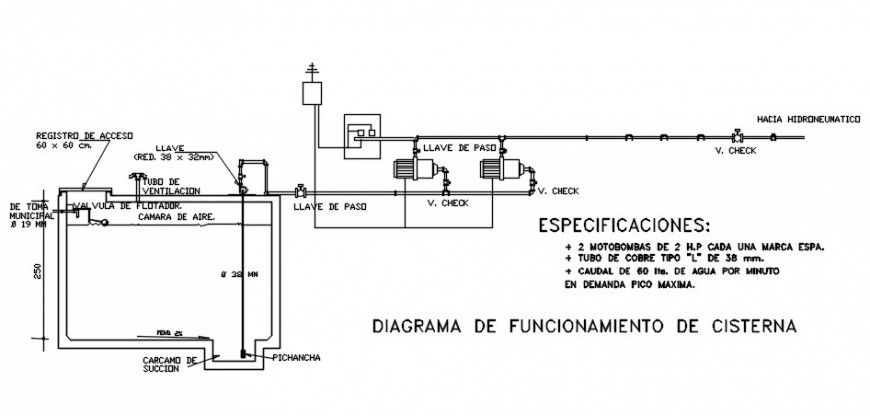Detail of cistern operation 2d view CAD drawings dwg autocad file
Description
Detail of cistern operation 2d view CAD drawings dwg autocad file that shows tank details along with pipe units details and dimension specifications details. Tank measurement details of width and depth with electrical motor details also included in drawings.
Uploaded by:
Eiz
Luna

