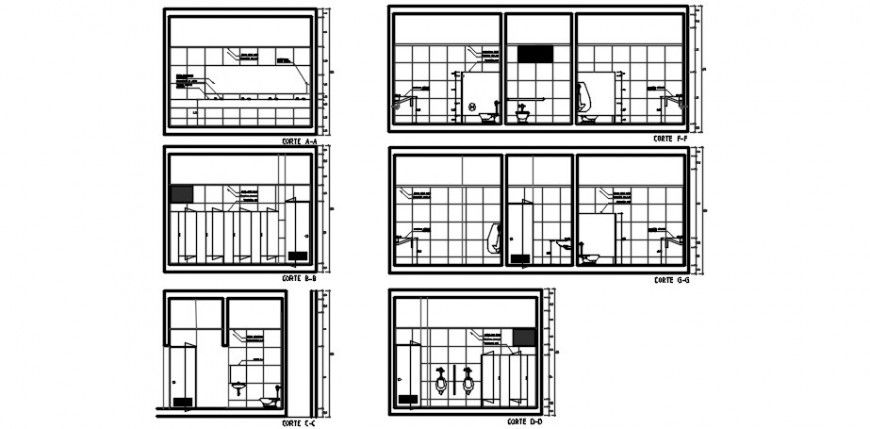CAD sectional drawings details of sanitary public toilet dwg file
Description
CAD sectional drawings details of sanitary public toilet dwg file that shows sanitary blocks details of watercloset and washbasin along with dimension details and door ventilation blocks details.
File Type:
DWG
File Size:
329 KB
Category::
Dwg Cad Blocks
Sub Category::
Sanitary CAD Blocks And Model
type:
Gold
Uploaded by:
Eiz
Luna
