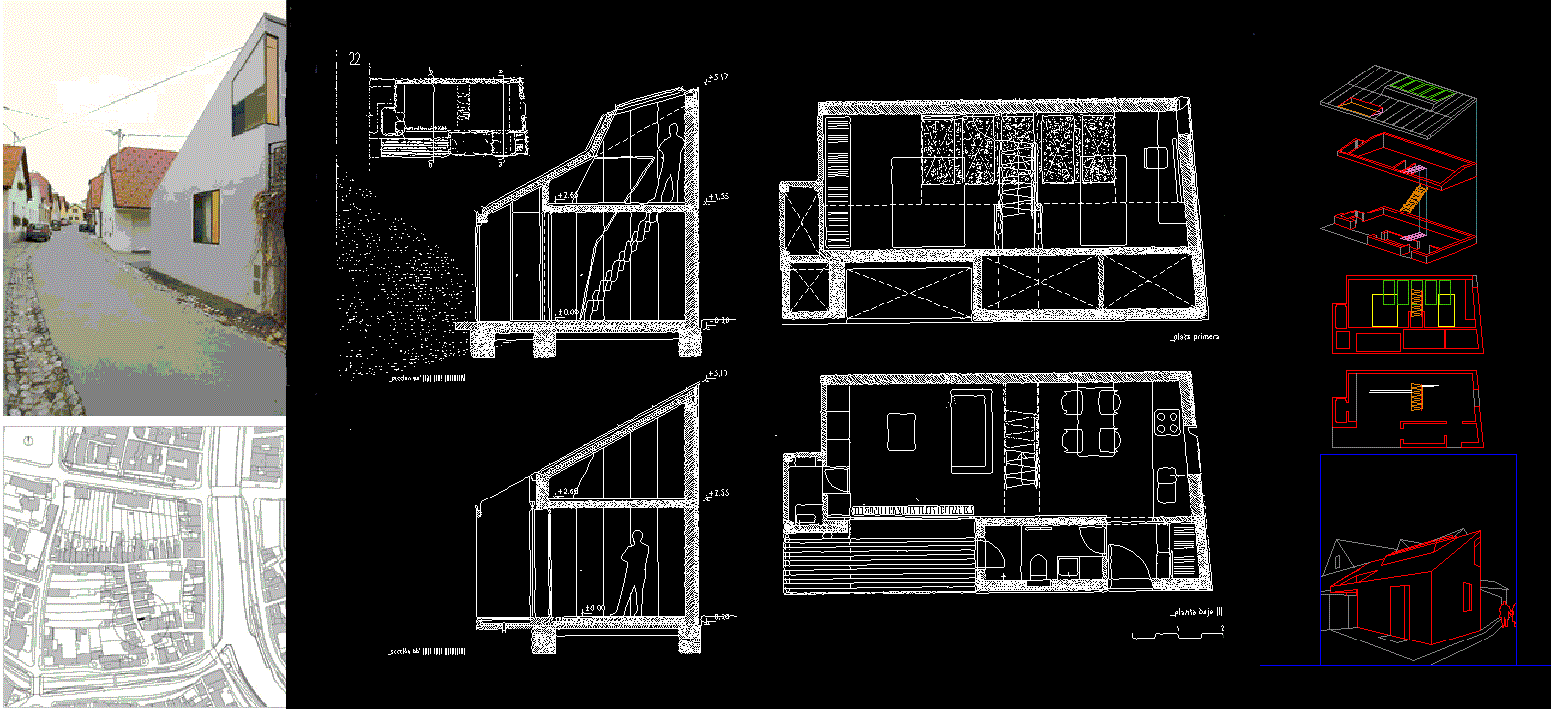Modern XXS House AutoCAD DWG Drawing File with Plans and Sections
Description
This AutoCAD DWG file presents the complete CAD architecture design of the Project XXS House, located in Ljubljana, Slovenia, and created by Dekleva Gregoric Arhitekti. The drawing includes detailed plans, sections, and axonometric views that showcase the compact yet innovative concept of this modern residential project. The design highlights efficient space utilization, contemporary form, and sustainable architectural elements, making it a great study reference for architects, civil engineers, and students interested in small-scale housing design.
The DWG file provides all essential architectural elements, including wall sections, elevation details, and floor plans, all in a fully editable format. The project demonstrates how modern architecture can adapt to minimal space without compromising functionality or aesthetics. This file can be opened and edited in AutoCAD, Revit, SketchUp, and 3ds Max for visualization, rendering, or modification. It is ideal for professionals focusing on compact housing, sustainable design, or modern urban architecture. Download the Project XXS House DWG CAD file from Cadbull.com and explore this remarkable example of architectural precision, creativity, and spatial efficiency crafted for small yet functional living environments.
Uploaded by:
