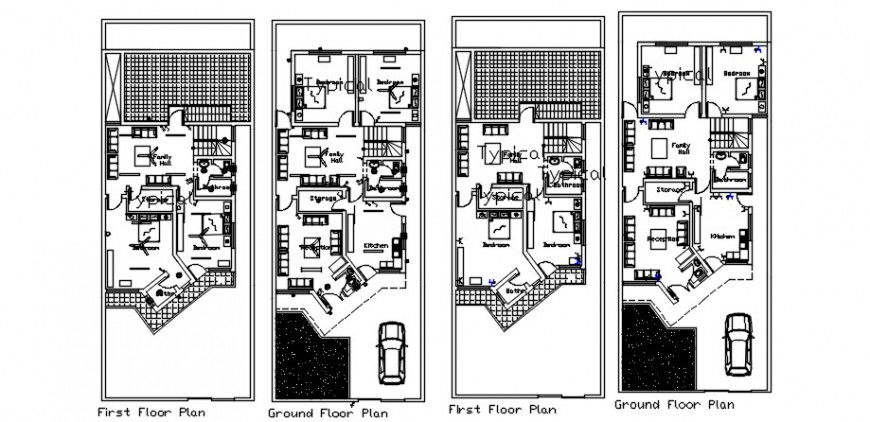3d CAD drawings details of housing apartment dwg autocad file
Description
3d CAD drawings details of housing apartment dwg autocad file that shows an isometric view of housing units along with floor level details and hatching grid lines dteials, Balcony area detials and compound boundary wall detials also included in drawings.
Uploaded by:
Eiz
Luna
