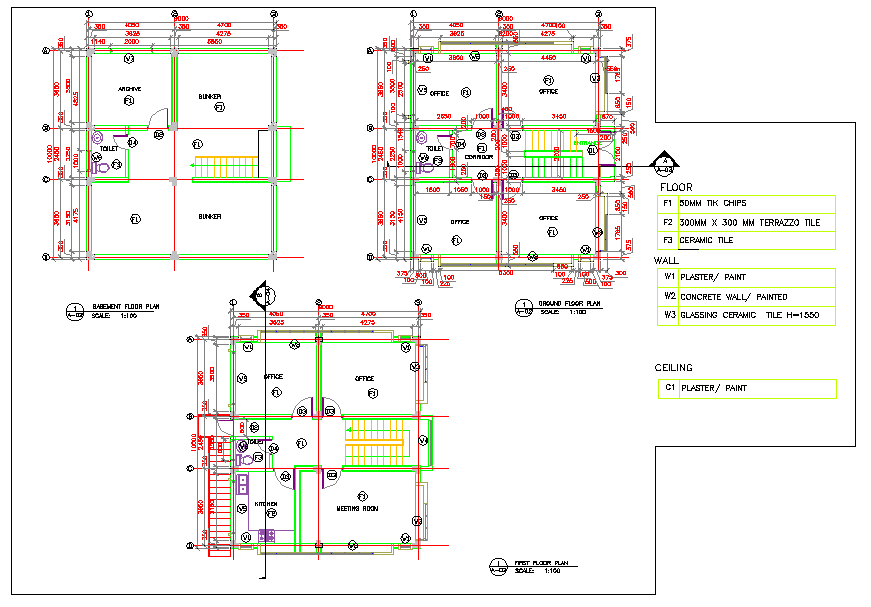Small office plan
Description
• Two story building with attached storage area
• Structure: Reinforced concrete foundations, columns and beams.
• Reinforced concrete basement over the full building area.
• Reinforced concrete central staircase for access to basement from ground floor.
• 2 No Reinforced concrete staircases for access to basement from outside.
• Walls - brick masonry.
• Wheelchair ramp: stone masonry sides with concrete ramp.
• Windows: PVC.
• Doors: timber frame external, PVC internal, steel security doors.
• Floors: Ceramic floor tiles in toilets, in-situ colour chips elsewhere.
• Wall finishes- internal and external - plaster and paint.
• Ceilings: Aluminium frame with aluminium panels in toilets, entrances and elsewhere shown on the drawings and BoQ, plastered concrete slab soffit in offices.
• Rainwater disposal: Concealed GS gutter and downpipes.
• Roof structure: Concealed roof behind parapet wall - K Span GS sheet on steel purlins on steel trusses.
• Toilets: 1 male, 1 female, 1 disabled.
• Kitchen facilities: 1 tea room.
• Plumbing: GI water supply pipes, bronze valves, PVC sewage/sanitation pipes, ceramic toilets, sinks, steel sinks in kitchen.
• Electrical / lighting: Concealed conduits, fluorescent lighting throughout.
• Security: Steel security bars on all windows, steel doors at main entrance and safe room, steel shutters on safe room windows.
Uploaded by:
Mohammad Ali
Qadermal
