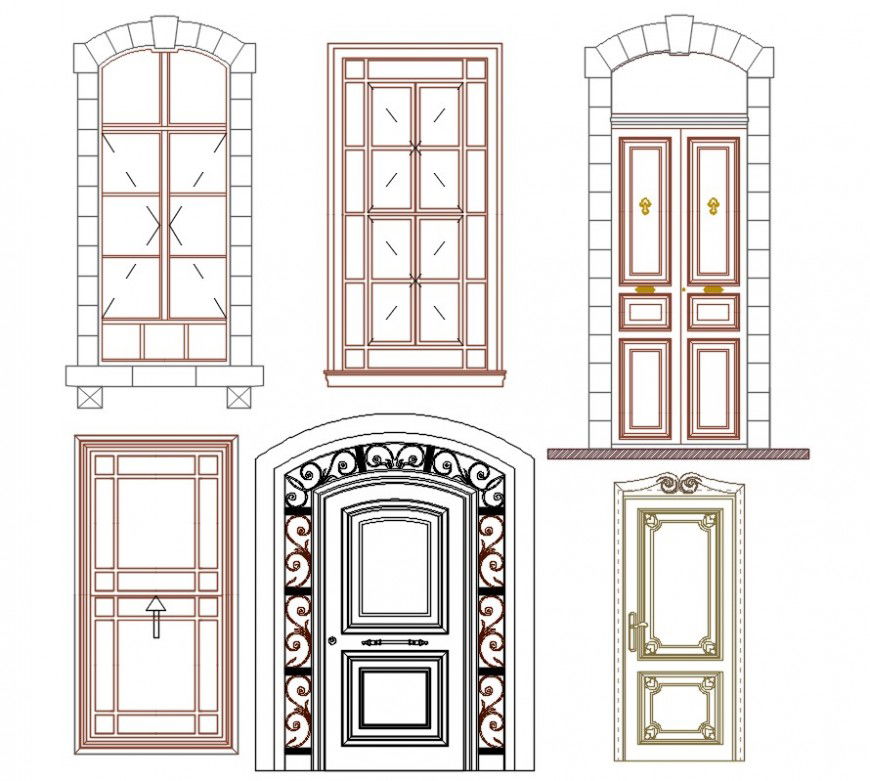door and window drawing cad blocks
Description
2d cad drawing of wooden door and window autocad file include front elevation design, download in free Wooden door and window blocks autocad software file and use cad presentation.
File Type:
DWG
File Size:
8 MB
Category::
Dwg Cad Blocks
Sub Category::
Windows And Doors Dwg Blocks
type:
Gold
Uploaded by:
Eiz
Luna

